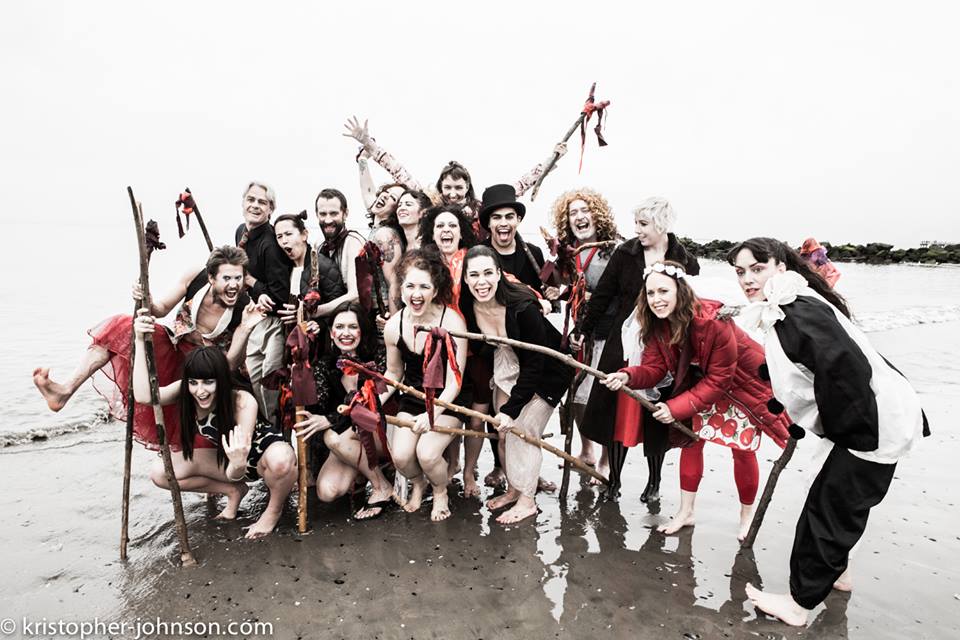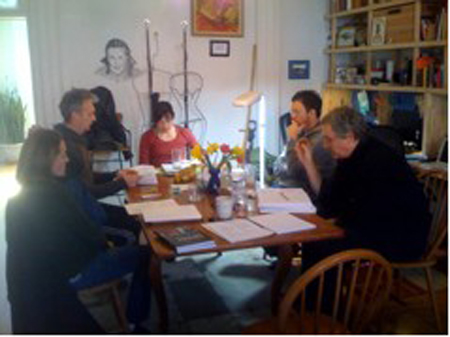
(Seated left to right) Melanie, Nick, Gabriele, Andreas, Kirby (March, 2008 Brooklyn)
Concept proposals and other table work for the New York production at 59E59 of Outside Inn began in March with a four-day meeting of the principle collaborators in Brooklyn. Although we had already mounted two prior full productions of Andreas’ script, director Melanie wanted to reopen the process to discover additional layers of performance and production. With the consent of the ensemble, as dramaturg I have opened up part of our collaborative process for public examination and comment at
our theatre blog.
The above photo was taken by our resident designer, Stephanie (her empty chair at the head of table). Below is her design proposal that is leading us into the reopened process. By looking at her original concept design and production photos of the Pittsburgh and Stuttgart productions, the fields being opened for new exploration become clear. Below is Stephanie’s initial design proposal after this March meeting.
Design Ideas
My instinct is to create a more poetic environment: A place that becomes a visual collection of our four characters’ thoughts and struggles. I like the image of a WALL. A wall that is both: border and gate at the same time.
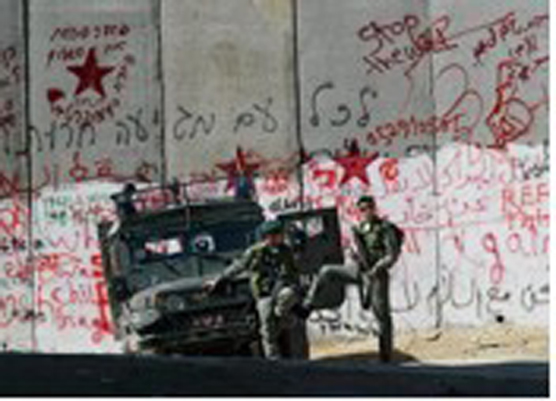
I asked myself, “Which walls tell stories (or carry evidence of stories). Well; there are billboards – which would be a perfect place for all the projections we have in mind.
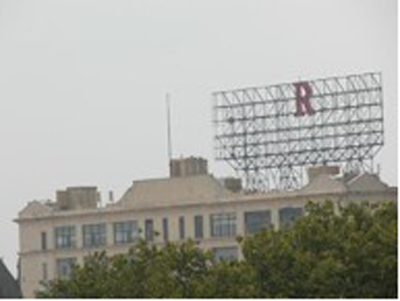
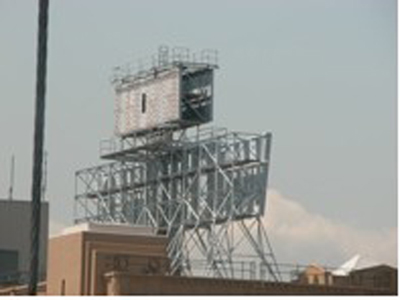
The Berlin Wall….
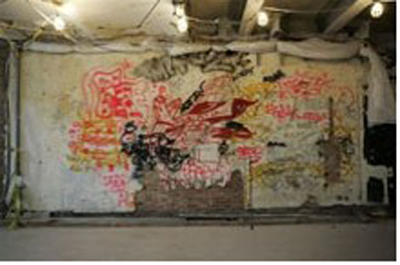
A wall in a detective’s office with photographs and maps and networks….
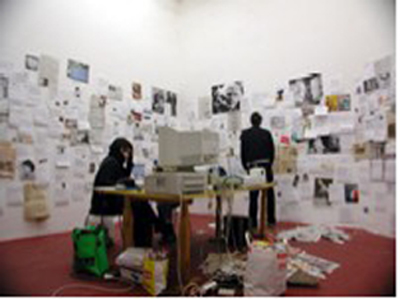
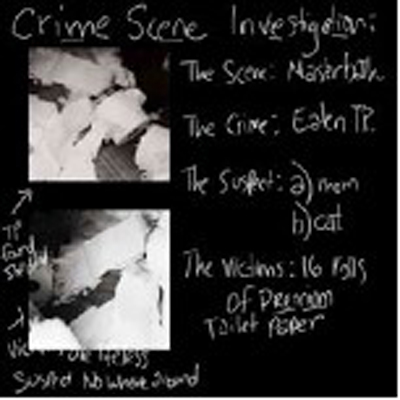
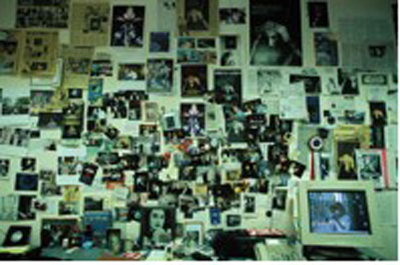
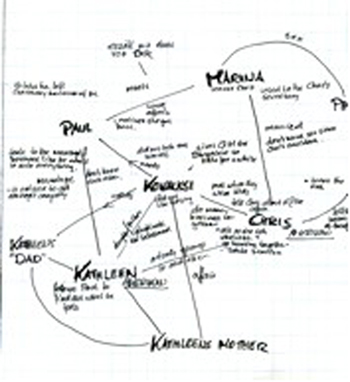
Climbing Walls….
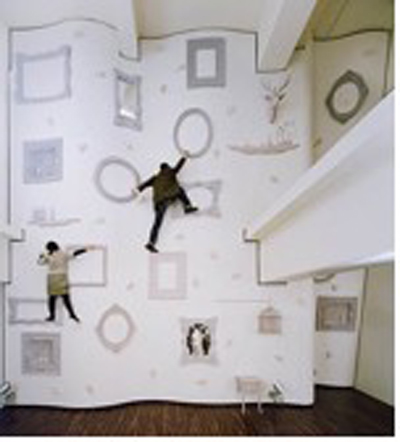
Gaby’s Wall of ever-changing art:
Impossible Walls
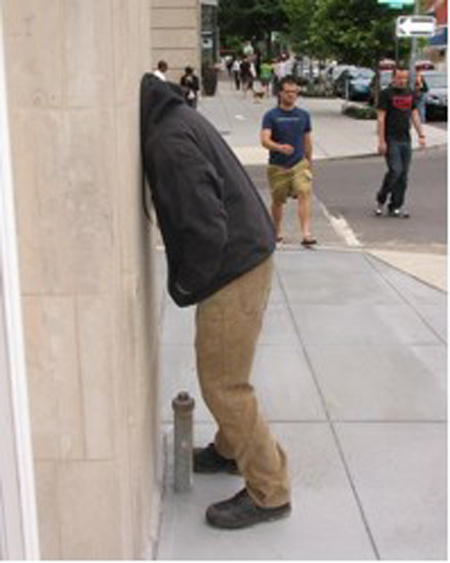
Early on, Melanie and I talked about leaving footprints on the floor. That’s when the whole talk about water started. We would like to get back to this but also leave these “footprint” imprints, the evidence of our detective story inside/on/at the wall. Marina could write her telephone number with lipstick onto the wall. The telephone cord could come out of the wall. What else…. ?
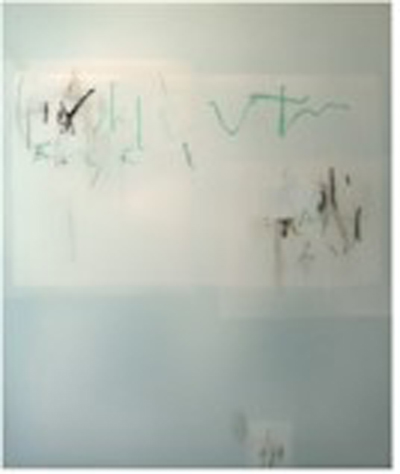
A web-like graph inside of the wall connects our characters. Maybe some artifacts of the characters’ histories are embedded into it, so deep underneath many layers (of tape or plastic or resin) you can not get down to them any more.
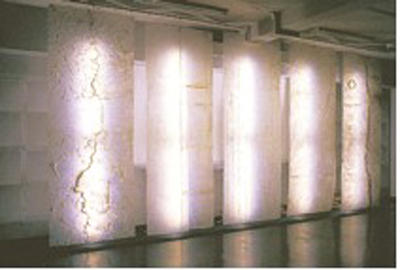
We could write with (erasable) markers onto the wall. Some areas of the wall are so sticky you can stick your coat (or yourself) on it without a hook. I would love it if the wall could cry. A water wall.A wall that helps us to remember and keeps us from remembering.
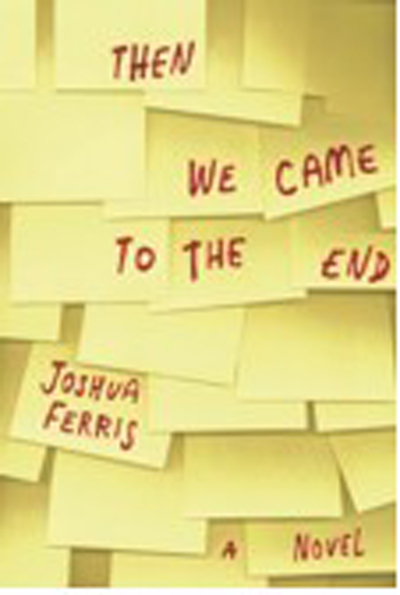
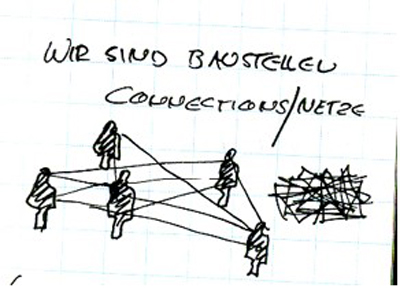
The figure frames that you guys where talking about could be part of the wall. In the model I played with a shadow-like 2D figure (Kalowski) embedded under the first layer. Then I created the same shape out of a wire frame and put it in front of it. Would one wire frame be enough?
Design Models
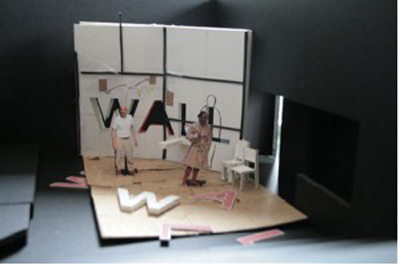
This is the first model sketch that I had showed Melanie. The audience is arranged in an L-shaped configuration. The entrance is to the right. The audience would walk partially over the cardboard floor. I like the bold statement of the letters “WALL” cut out of the wall.
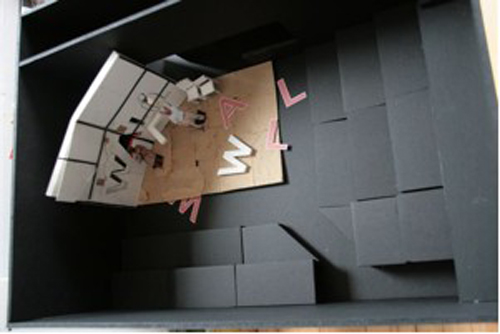
This is a top view of the space. Since we need to have 2 emergency exits, there will be a staircase in the lower right hand corner that gets people to the door up right.
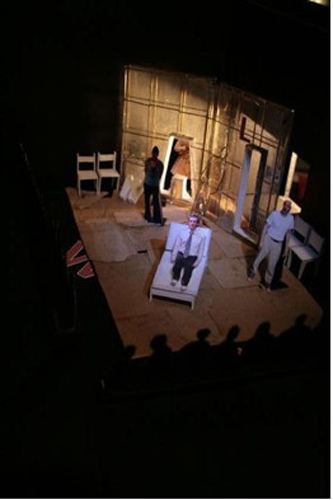
This is the same L-shaped set up.
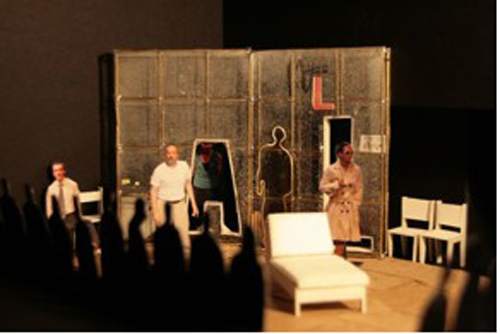
Here the wall is constructed out of a metal grid (like a billboard) that is covered with plexi and plastic. There are 4 chairs so that the characters can always remain on stage. Two chairs SR and two SL. There is one chaise in the middle. I eliminated the “W” and one “L” cut-out and started to play with the “W” flat on the floor and the 2nd “L” up high. Later I also added two more small letters: “N” and “D”. So it could also read “WAND”. Actors will be able to come through the “A” and sit in the “A.” They can also come through the “L.” There are things embedded in-between the two layers of plastic in the wall. A map of the characters’ relationship, photographs….
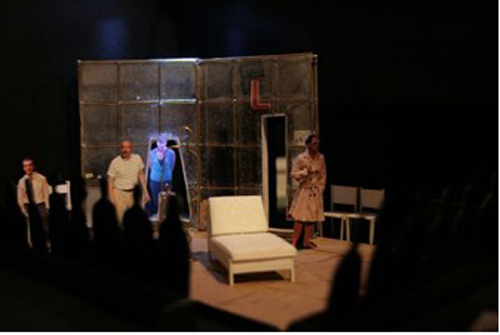
You can see the great lighting possibilities the semi translucent wall could give.
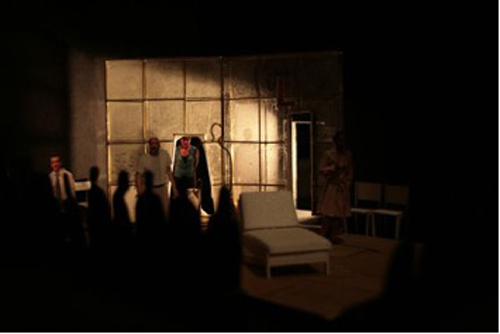
In this picture you can see the wire figure next to the “A” and the permanent shadow of the same figure in-between the “A” and the “L.”
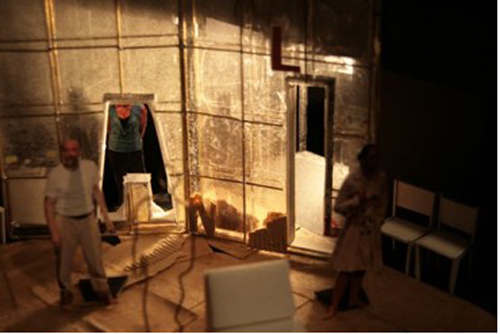
It would be great if this wall could “cry.” We would then need it to stand in a trough to collect the water. It would be great if the stage would be built up 6″ so the trough would be inside the floor……
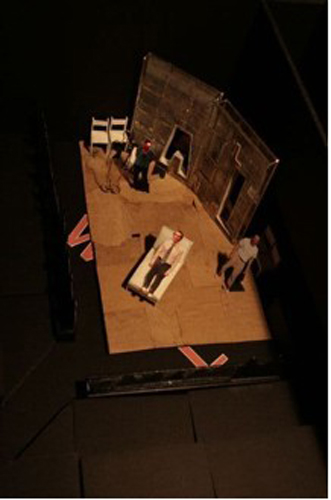
I had another idea for the water. What if the chaise would sit inside a shallow pool? Every time you get on or off the couch you step in the water. It becomes an island that way.Now to the proscenium style set-up.
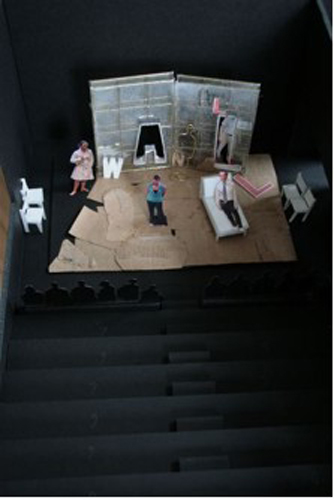
I used the same set-pieces. As you can see, we could make the wall a little bit wider (and then also higher). We have about 2-3′ on either side of the stage. As of now, I put the chairs on the black area. I kind of like how everything sits in this void.
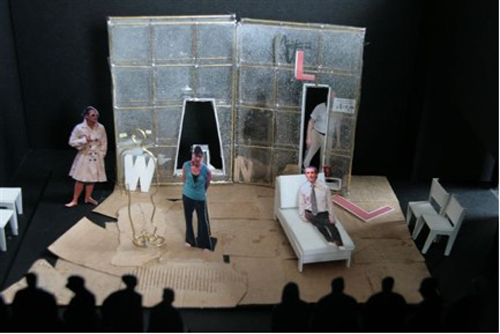
In this picture, I played around with a “W”-chair type of thing. I think it is too much. Next are some experiments with a picture frame and plastic material.
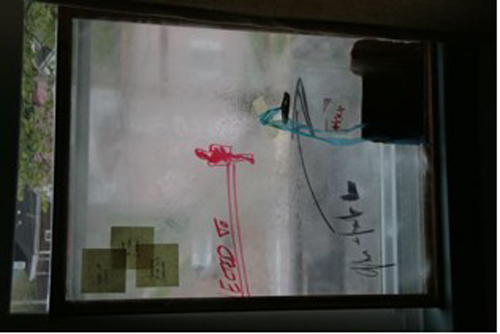
I glued 2 layers of plastic around a frame. Put some things inside of it and others on top. In the end I spray dusted it with white paint.
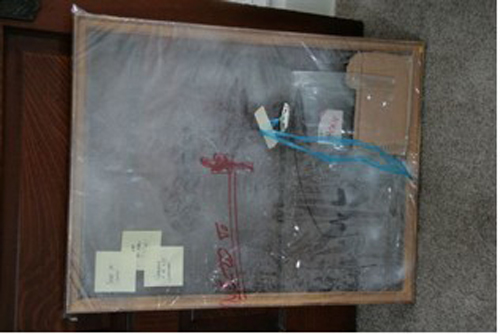
I do like how versatile the plastic is and how it reacts to light.
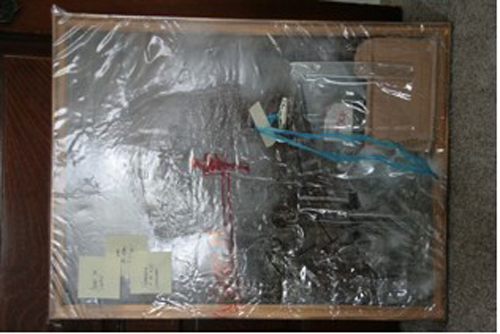
You see that the same surface photographed with different angles of light looks totally different. It’s full of possibilities but also challenges.
Ground Plans
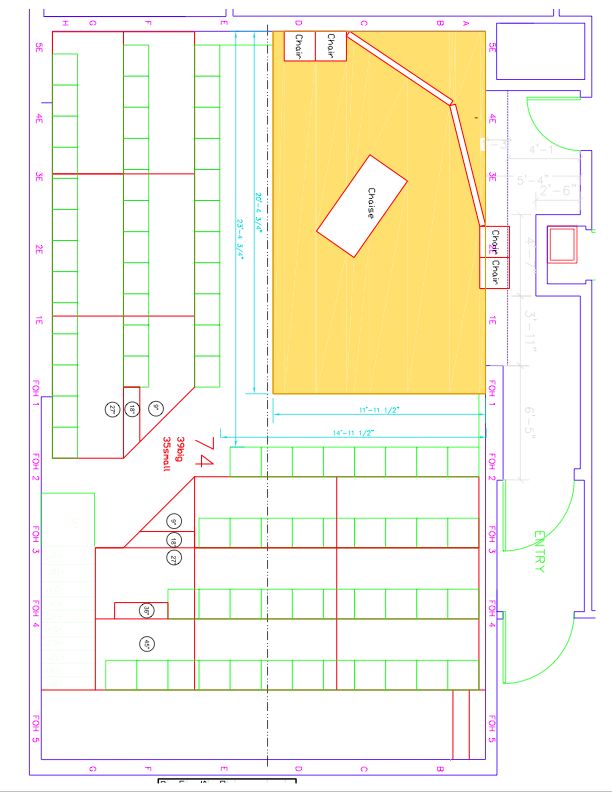
L-shaped
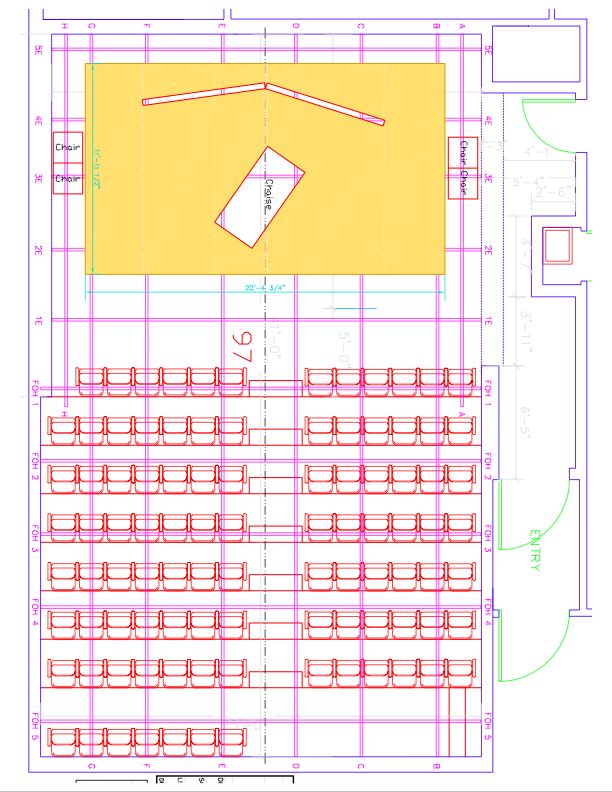
Proscenium
